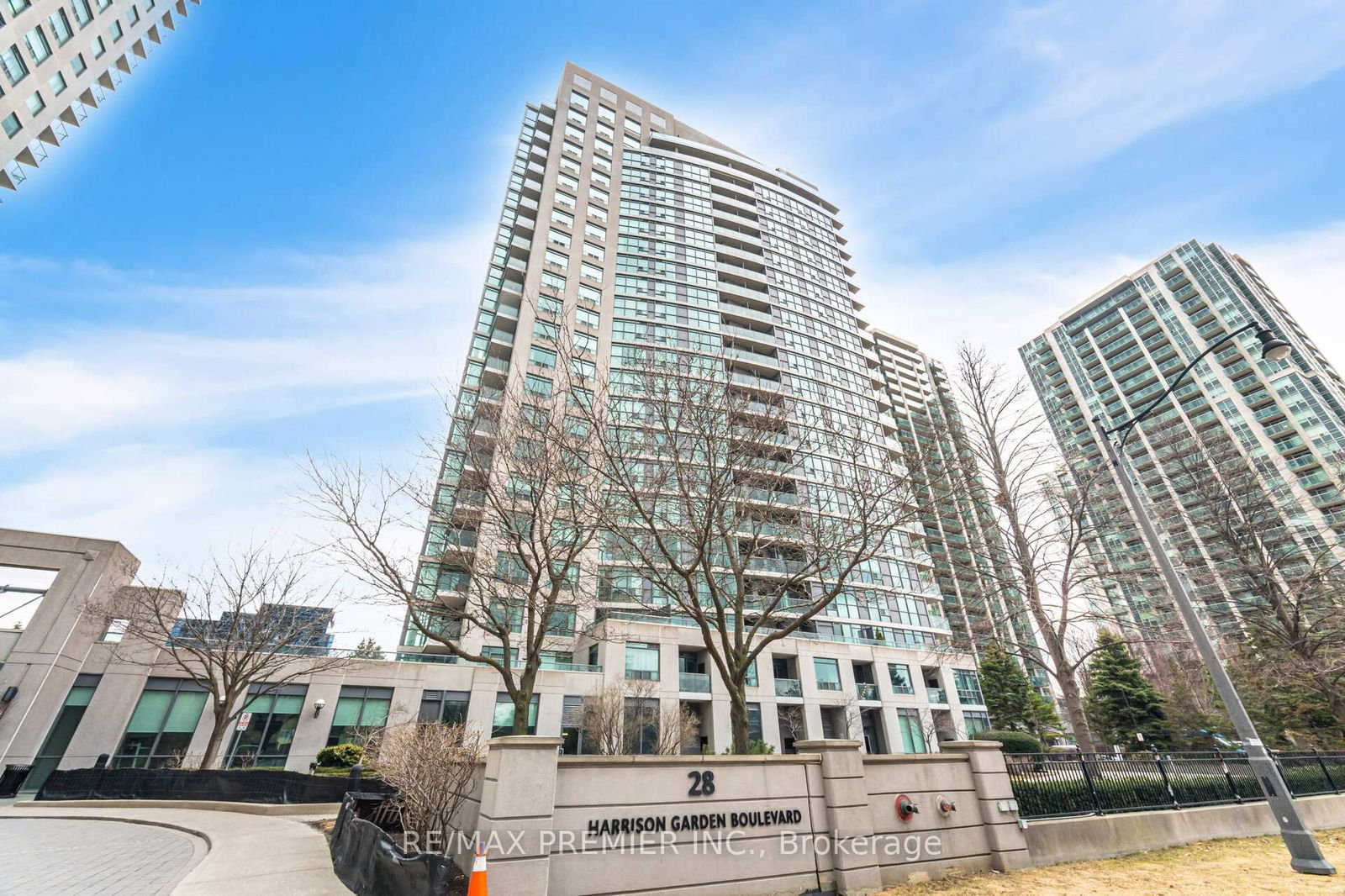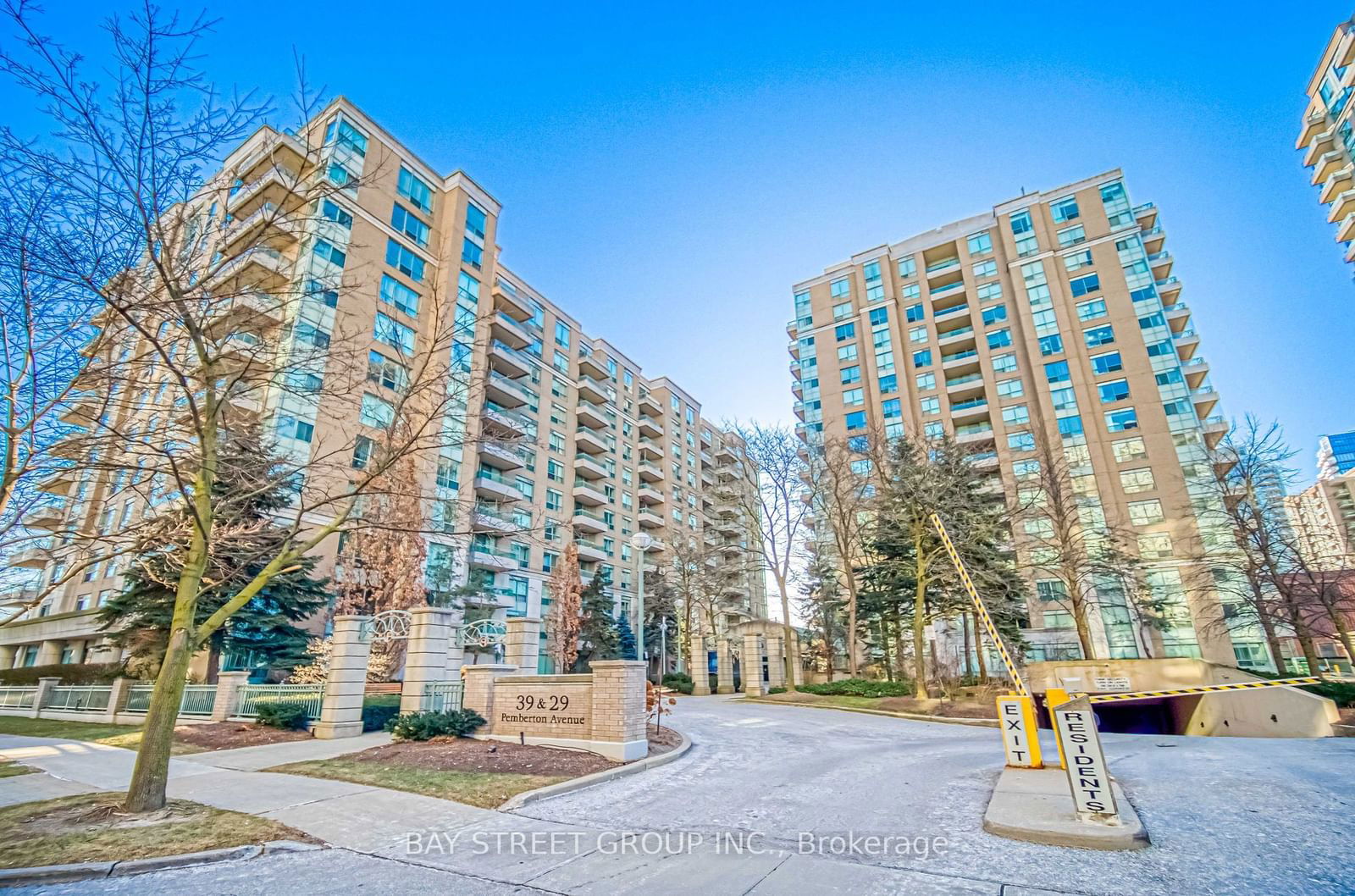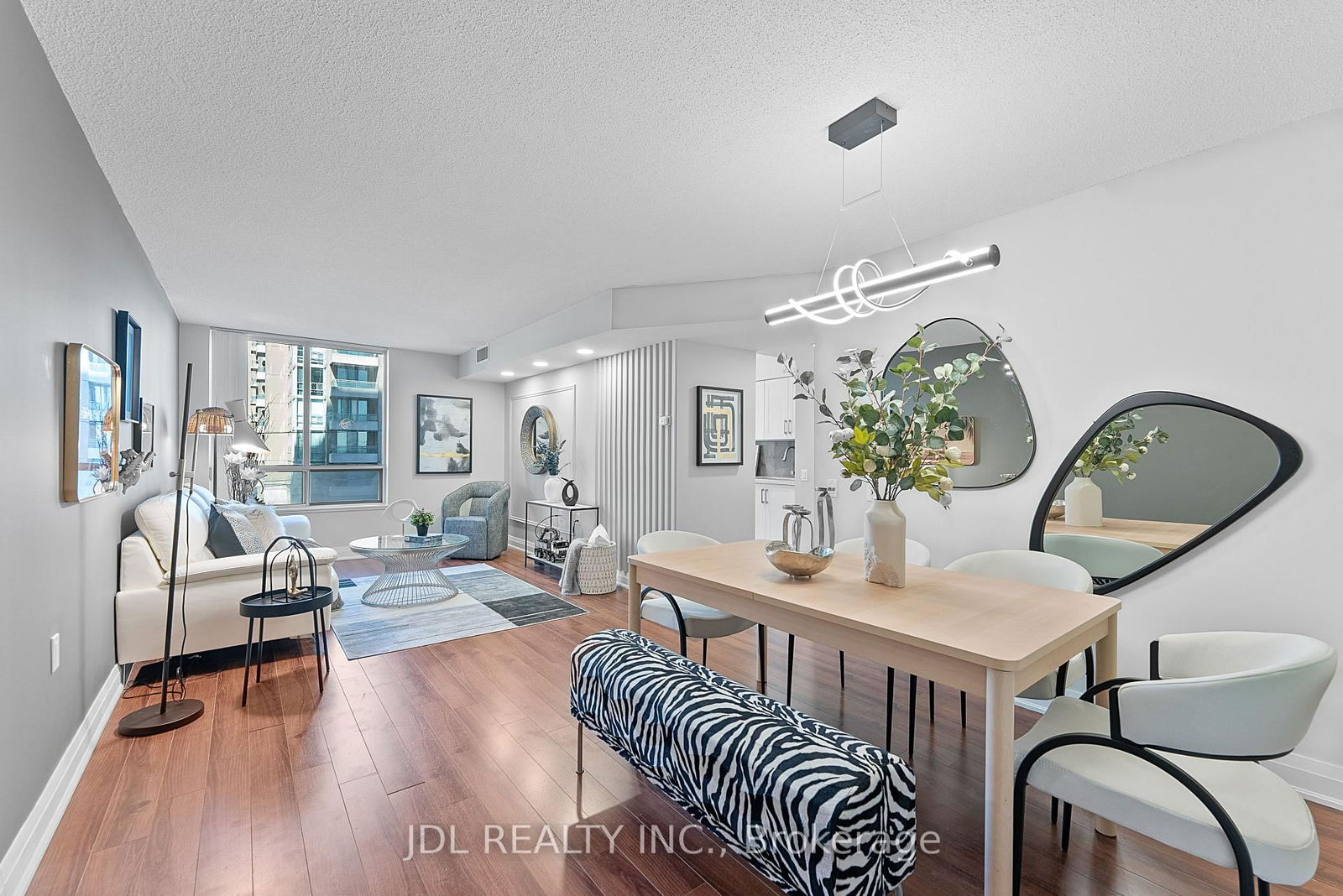Overview
-
Property Type
Condo Apt, Apartment
-
Bedrooms
2 + 2
-
Bathrooms
2
-
Square Feet
900-999
-
Exposure
North East
-
Total Parking
1 Underground Garage
-
Maintenance
$840
-
Taxes
$2,398.00 (2025)
-
Balcony
Encl
Property Description
Property description for 2210-7 Bishop Avenue, Toronto
Property History
Property history for 2210-7 Bishop Avenue, Toronto
This property has been sold 5 times before. Create your free account to explore sold prices, detailed property history, and more insider data.
Schools
Create your free account to explore schools near 2210-7 Bishop Avenue, Toronto.
Neighbourhood Amenities & Points of Interest
Create your free account to explore amenities near 2210-7 Bishop Avenue, Toronto.Local Real Estate Price Trends for Condo Apt in Newtonbrook East
Active listings
Average Selling Price of a Condo Apt
May 2025
$580,000
Last 3 Months
$591,833
Last 12 Months
$623,299
May 2024
$681,000
Last 3 Months LY
$674,717
Last 12 Months LY
$613,239
Change
Change
Change
Historical Average Selling Price of a Condo Apt in Newtonbrook East
Average Selling Price
3 years ago
$672,000
Average Selling Price
5 years ago
$571,700
Average Selling Price
10 years ago
$324,242
Change
Change
Change
Number of Condo Apt Sold
May 2025
3
Last 3 Months
5
Last 12 Months
8
May 2024
4
Last 3 Months LY
9
Last 12 Months LY
6
Change
Change
Change
How many days Condo Apt takes to sell (DOM)
May 2025
20
Last 3 Months
28
Last 12 Months
34
May 2024
25
Last 3 Months LY
22
Last 12 Months LY
25
Change
Change
Change
Average Selling price
Inventory Graph
Mortgage Calculator
This data is for informational purposes only.
|
Mortgage Payment per month |
|
|
Principal Amount |
Interest |
|
Total Payable |
Amortization |
Closing Cost Calculator
This data is for informational purposes only.
* A down payment of less than 20% is permitted only for first-time home buyers purchasing their principal residence. The minimum down payment required is 5% for the portion of the purchase price up to $500,000, and 10% for the portion between $500,000 and $1,500,000. For properties priced over $1,500,000, a minimum down payment of 20% is required.


































































